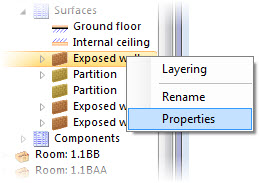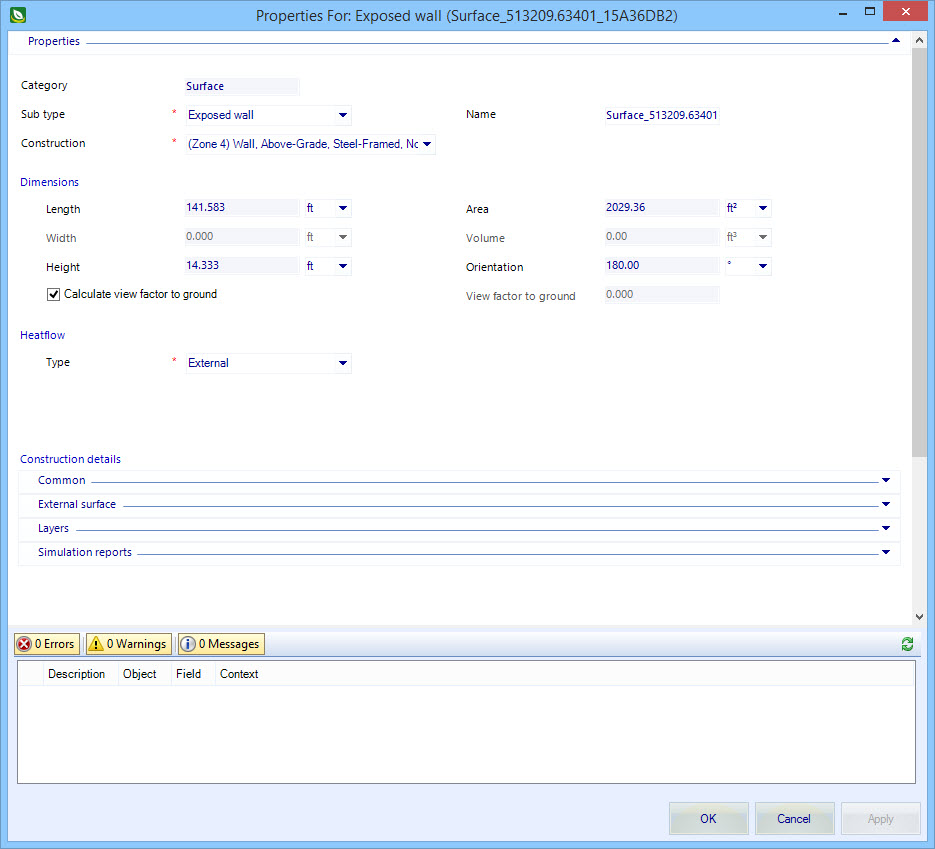The
Project Tree
displays the hierarchical relationships of the project building
construction elements. The highest level in this hierarchy is the Project.
Below that is the Site. Then the Building or Buildings, followed by Floors, and
Rooms. Rooms are reduced further to their surfaces and internal room and
surface components.
Tree Objects Are Linked to Graphics
Project Tree objects are linked to their graphical counterparts.
Selecting a graphical element, such as a room surface also selects it on the
tree diagram. Each tree object has a pop-up menu when a right click it issued.
Access To Object Properties
From the pop-up menu, you can select
Properties which opens a properties dialog
containing data relevant to that specific tree object including data considered
for thermal calculations and energy simulation.



